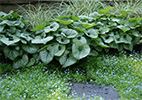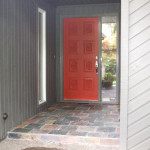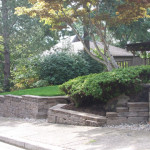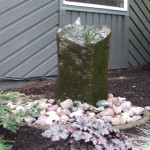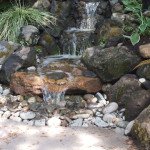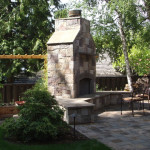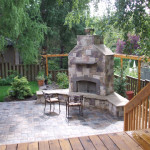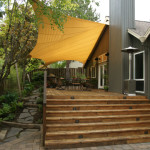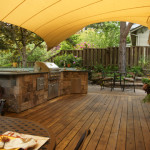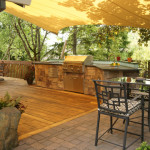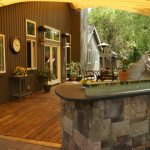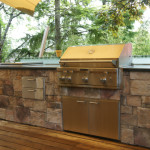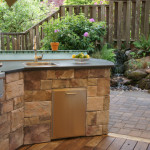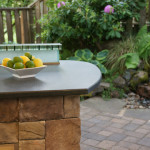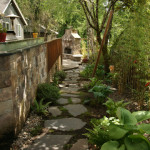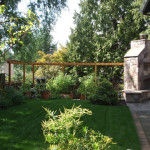With a little ingenuity, a narrow back yard is reworked to fit a fireplace sitting area, an outdoor kitchen and eating area. Creative Garden Spaces expanded the existing deck to accommodate the cook island to include a 36″ KitchenAid grill, built-in ice chest and sink plumbed with cold water. The soapstone countertop has an etched and fused glass backsplash. Wide stairs lead to the fireplace sitting area on the lower deck which spills out into a planted side yard.
In addition, retaining walls were added to the front yard to ease maintenance, an existing rock and concrete bowl were made into water features and the entry was given a facelift with a new concrete step covered with the same tile as just inside the door. The bed at the front was updated with lush plantings to complement the existing maple and azalea, and a concrete path was replaced with a softer natural stone path. A vegetable garden behind the fireplace, along with trellis’ on each side of the fireplace, complete the plan.
Project #9: When Every Inch Counts
Design: Creative Garden Spaces
Landscape Contractors: Cornerstone Hardscapes
Click on any image below to begin the slide show…
- entry
- front retaining wall
- bubble water feature
- water feature
- lower patio fireplace
- lower patio fireplace
- stairs from lower patio to upper patio
- upper deck with dining and outdoor kitchen area
- upper deck showing dining and outdoor kitchen area
- cook island in relation to house
- bbq cook island, ice chest
- cook island sink, trash bin
- soapstone countertop
- backside of cook island, lower path and plantings
- side yard


