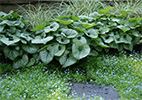Great design begins with careful listening!
In our initial meeting, we begin by walking your property to determine how each space is currently being utilized and how you would like to see it being used. We discuss where the major elements such as patios, decks, swimming pools and outdoor kitchens will be located to make best use of the space while maintaining functionality. We define planting beds and determine the need for screening trees and shrubs, making note of sun exposure and water requirements. We identify problem areas such as grade changes and drainage issues.
Then the real magic begins…
Our second meeting includes a review of the conceptual plan which incorporates your ideas and our expertise.
The plan outlines key areas and shows how the areas work together in a functional manner. We present photos and graphics to help you visualize your new space.
In our third meeting, you will be presented with a final set of landscape plans that you can then use to implement the construction of your new garden space. You will have the option of doing some or all of the work yourself, or we can assist in overseeing the project for you.



